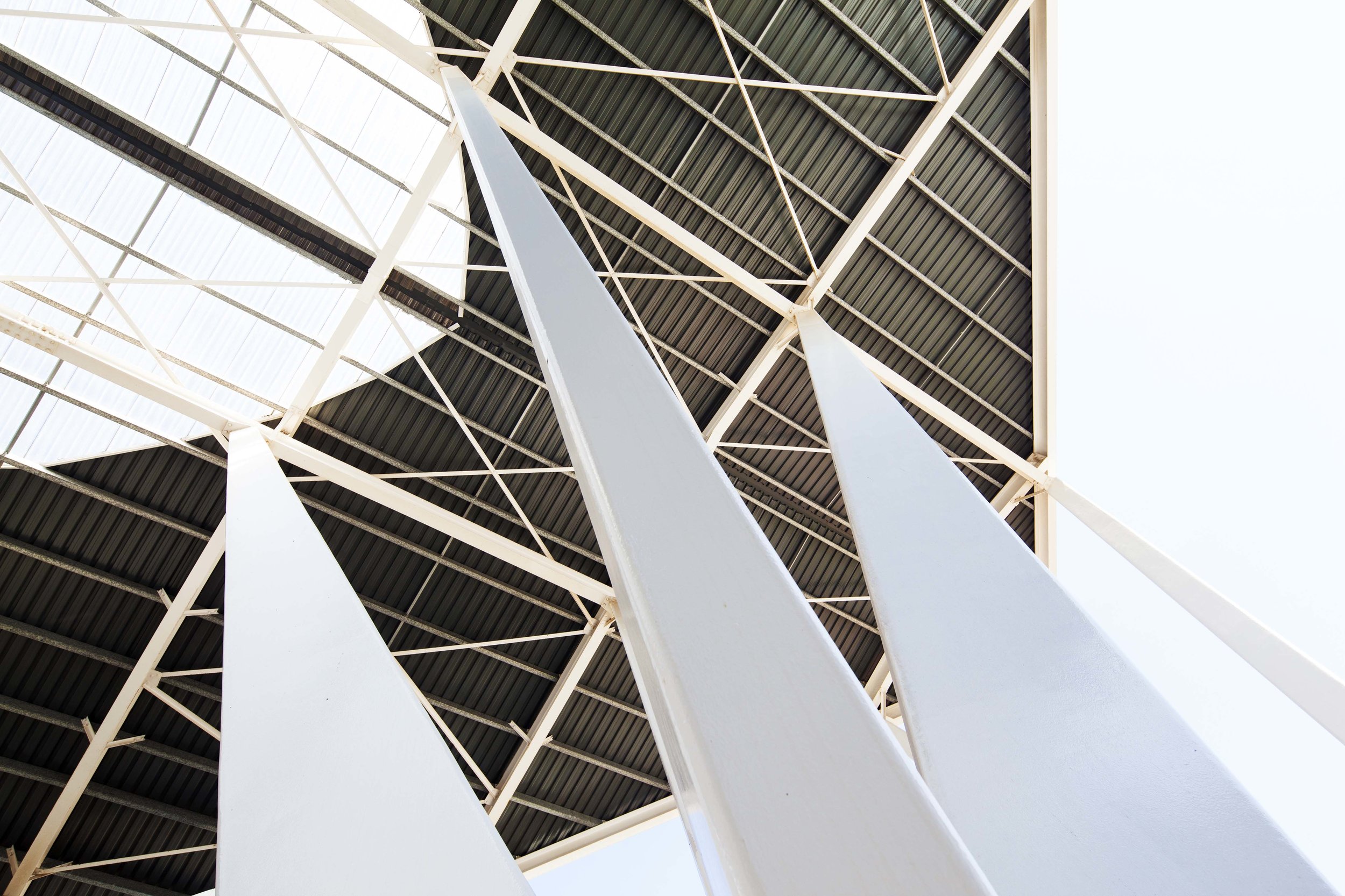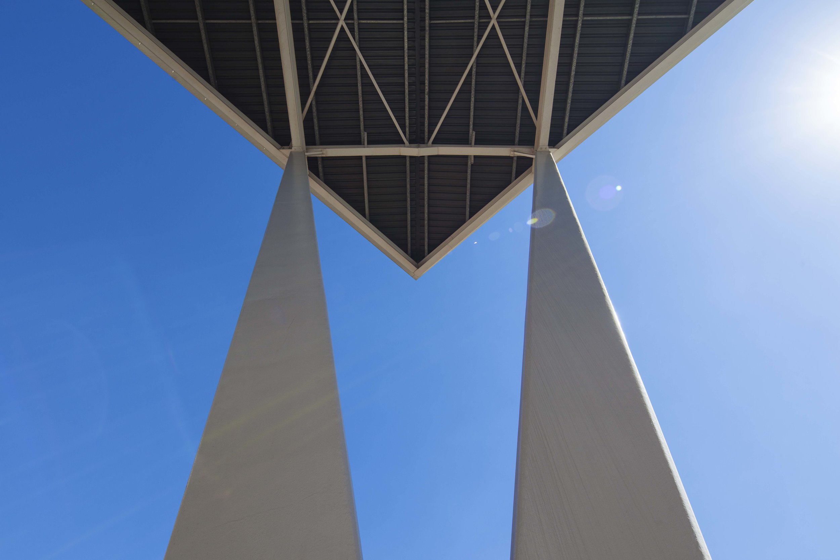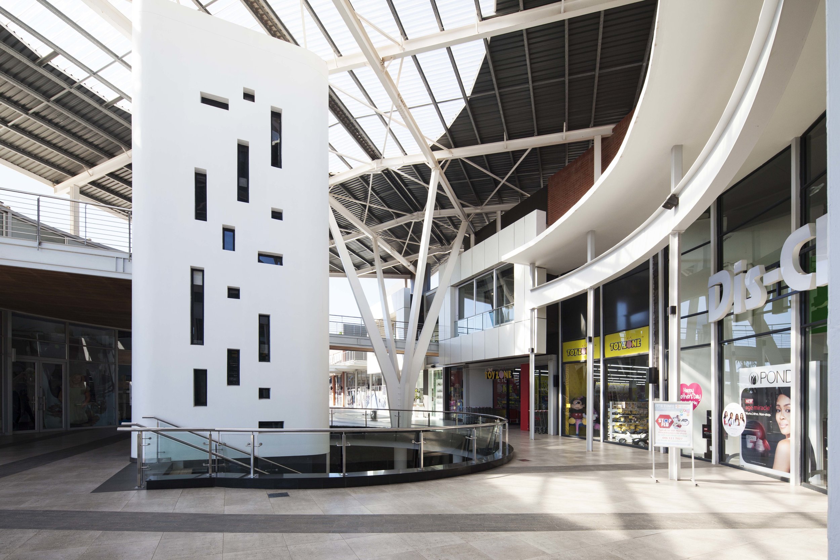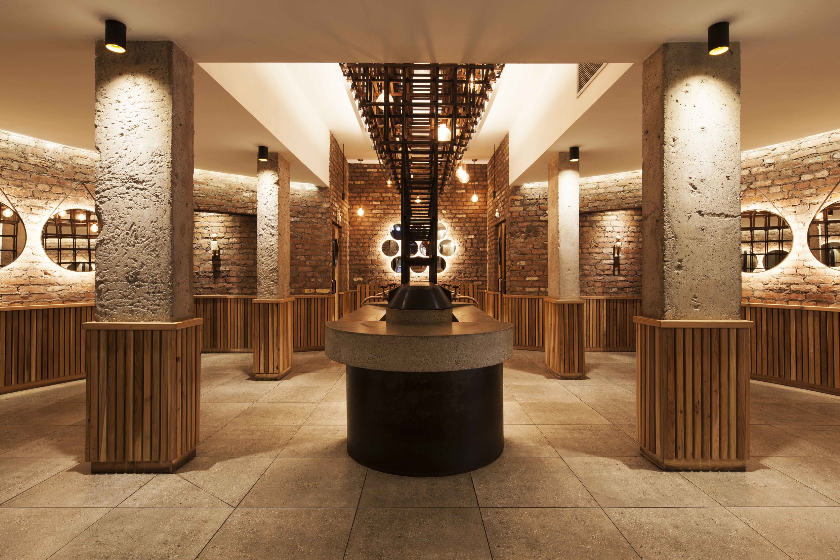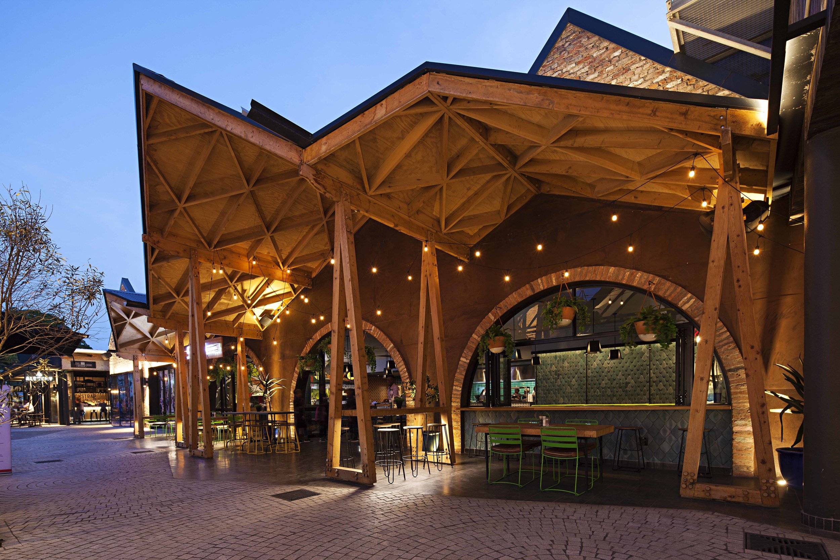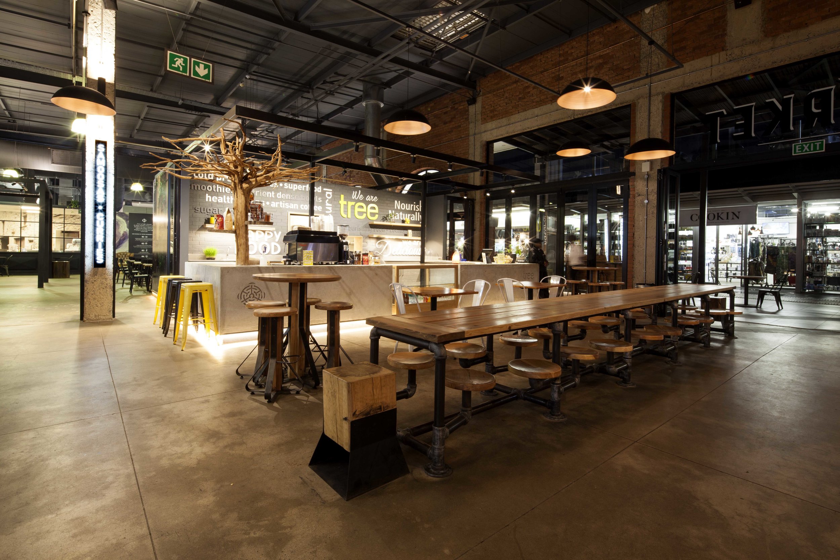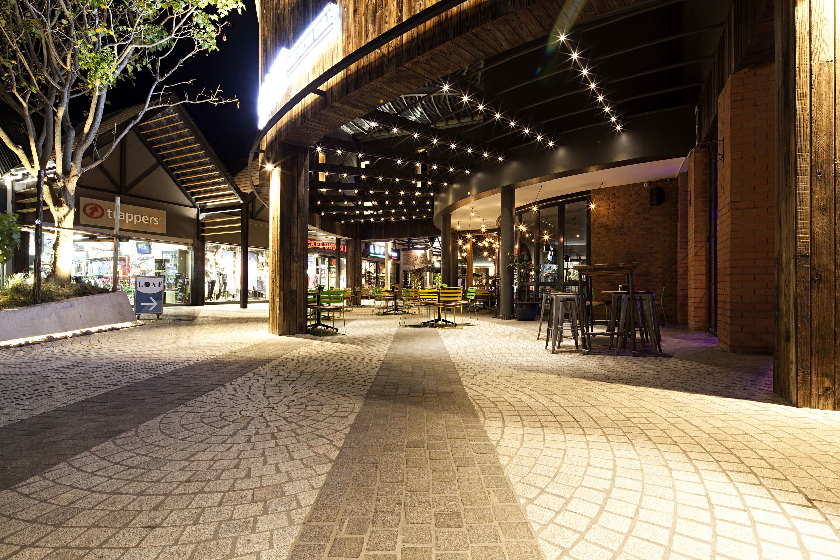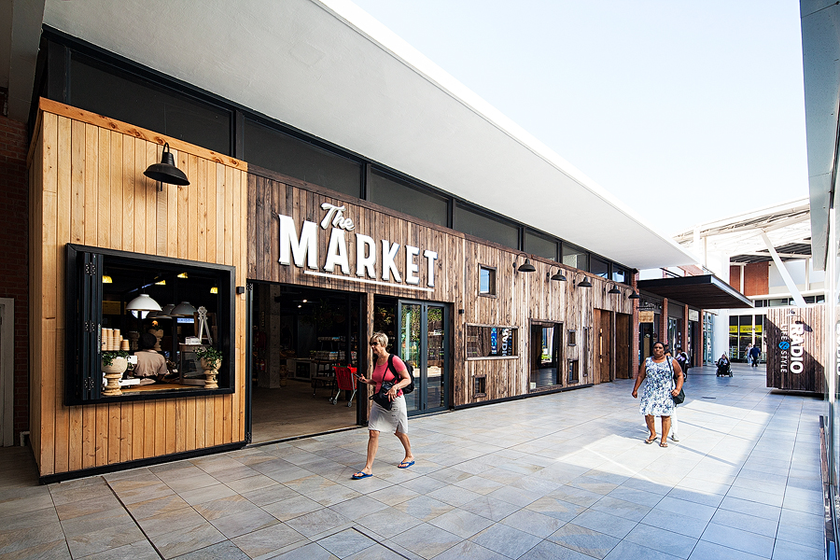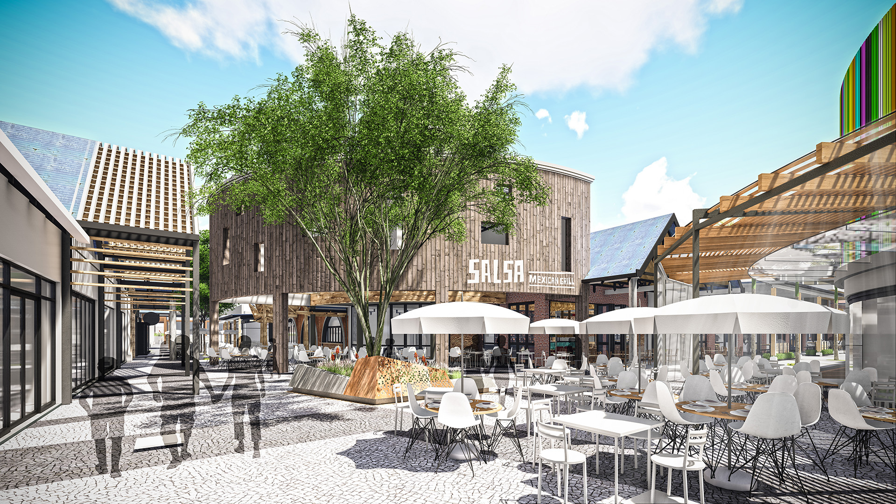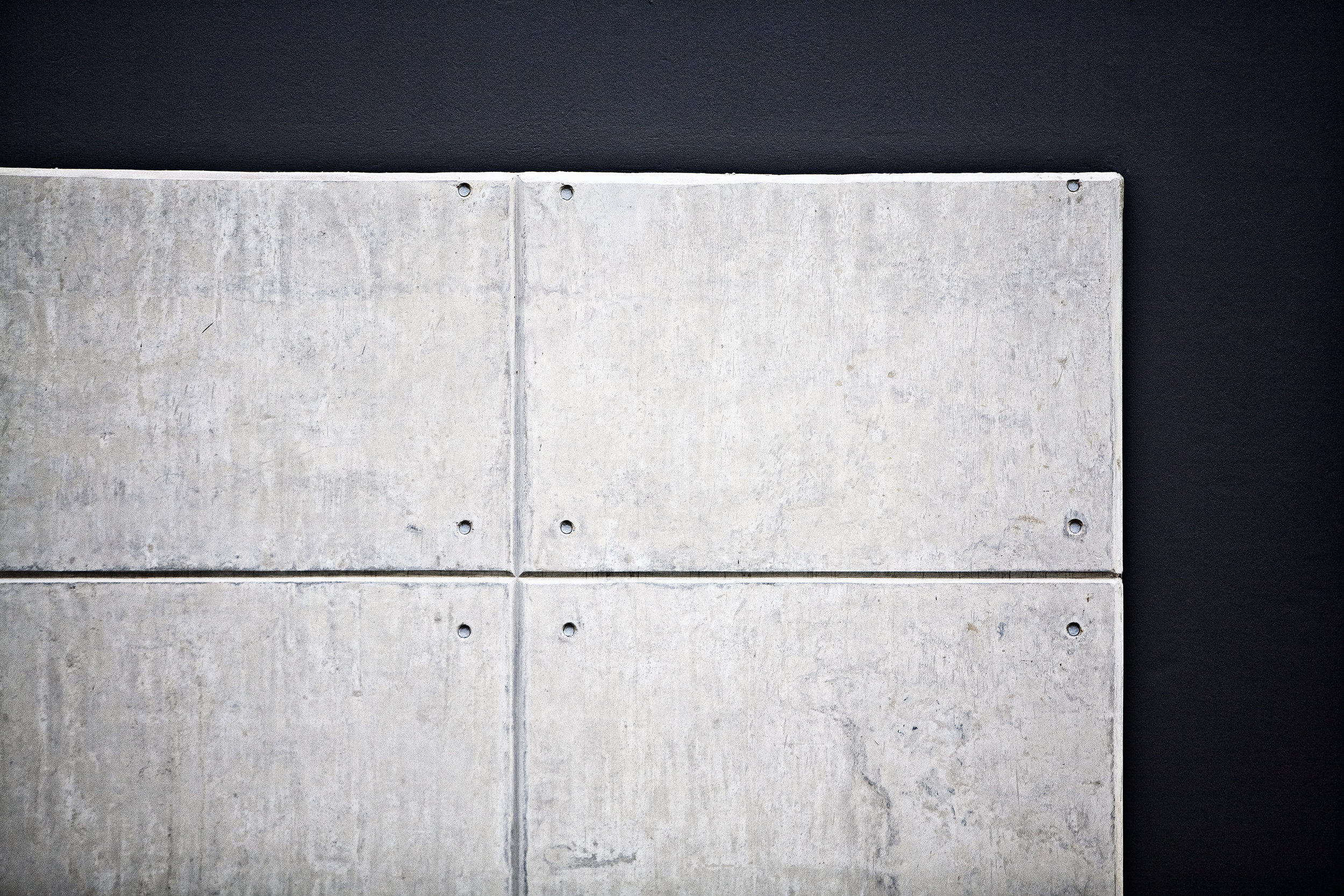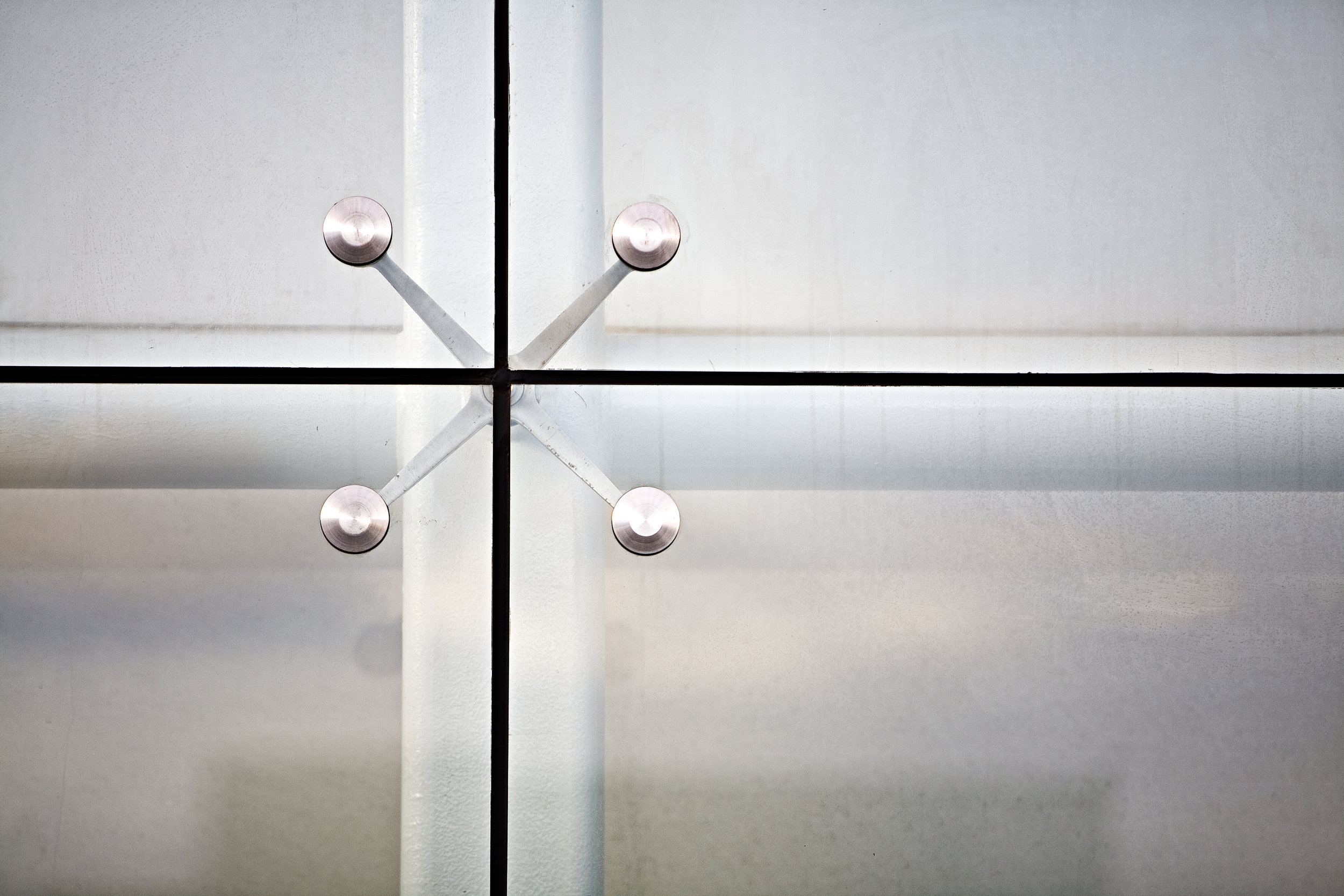Rethinking Retail Spaces | The Market at Lifestyle Centre
/“Shoppers were wowed by the carefully selected array of locally created food offerings in the unique, contemporary setting, which displays careful attention to design detail and an appreciation of the finer things in life.”
Situated in Ballito, KwaZulu-Natal’s premier coastal holiday town, Lifestyle Centre has provided an upmarket shopping experience to affluent residents and holidaymakers since 2001. Our very own Evolution Architect’s principal, Raewyn Hayhoe, has been the project architect from the start, and in 2005 Evolution Architect’s associate, Brent Becker, joined her on the project and the centre remains an active client today.
In 2007, we transformed the strip-style centre into an attractive lifestyle destination, with the inclusion of additional picturesque landscapes and restaurants in an open street environment. The transformation then went on to be the overall winner for SACSC RDDA expanded shopping centres category. In 2011, the second extension provided an additional 4000m2 of retail area for an Edgars concept store, eight exclusive boutiques and a restaurant. Using high-tech construction materials, techniques, and innovative engineering, the concept store was built with considered position, proportions and architectural design elements. Consideration was given to all aspects of aesthetics, functionality and ultimately the customer experience.
In 2017, Ballito Lifestyle Centre approached us with an exciting new redevelopment project, including a food market offering locally created and organic food, upmarket restaurants and exclusive boutiques, popular amongst the local community. Lifestyle Centre owner, Bruce Rencken, said he envisioned a space where people meet, connect, feel comfortable, relax and enjoy themselves. This, as you may have guessed, is The Market at Lifestyle Centre. We were extremely excited to be part of this new and exciting development in Ballito, and turn a vision into reality.If we look at how retail strategy has changed in the last 20 years or so, the transition has been remarkable. We can now order from our most favourite brands right from the comfort of our couch. Customers order from their phones and quickly compare prices before they make a decision. We can’t deny the success of online shopping, yet retail remains a constant. Retail environments are reinventing themselves and redesigning the retail experience, which is exactly what we aimed to do with the new Lifestyle Centre development. We aimed to make the space a necessary and enjoyable experience.
Today, consumers aren’t perceiving an experience as a method to promote sales, but more as a product of its own means. An experience becomes the brand story, it’s how it becomes more relevant in creating communal interactions and platforms for growth. Experiences that engage the five senses while in the environment play on the advantages shoppers recognise for shopping in person. The Market aimed to engage all senses, particularly touch, smell and taste. I mean, have you walked into The Market and left empty handed?
We as customers have been conditioned to want things faster and faster with the rise of digital. We choose retail for the immediate gratification of purchase, and the experience which we expect to receive. Experiences make us happier than material objects, and our objective when it comes to retail is to make the brick and mortar more than just the expected.



